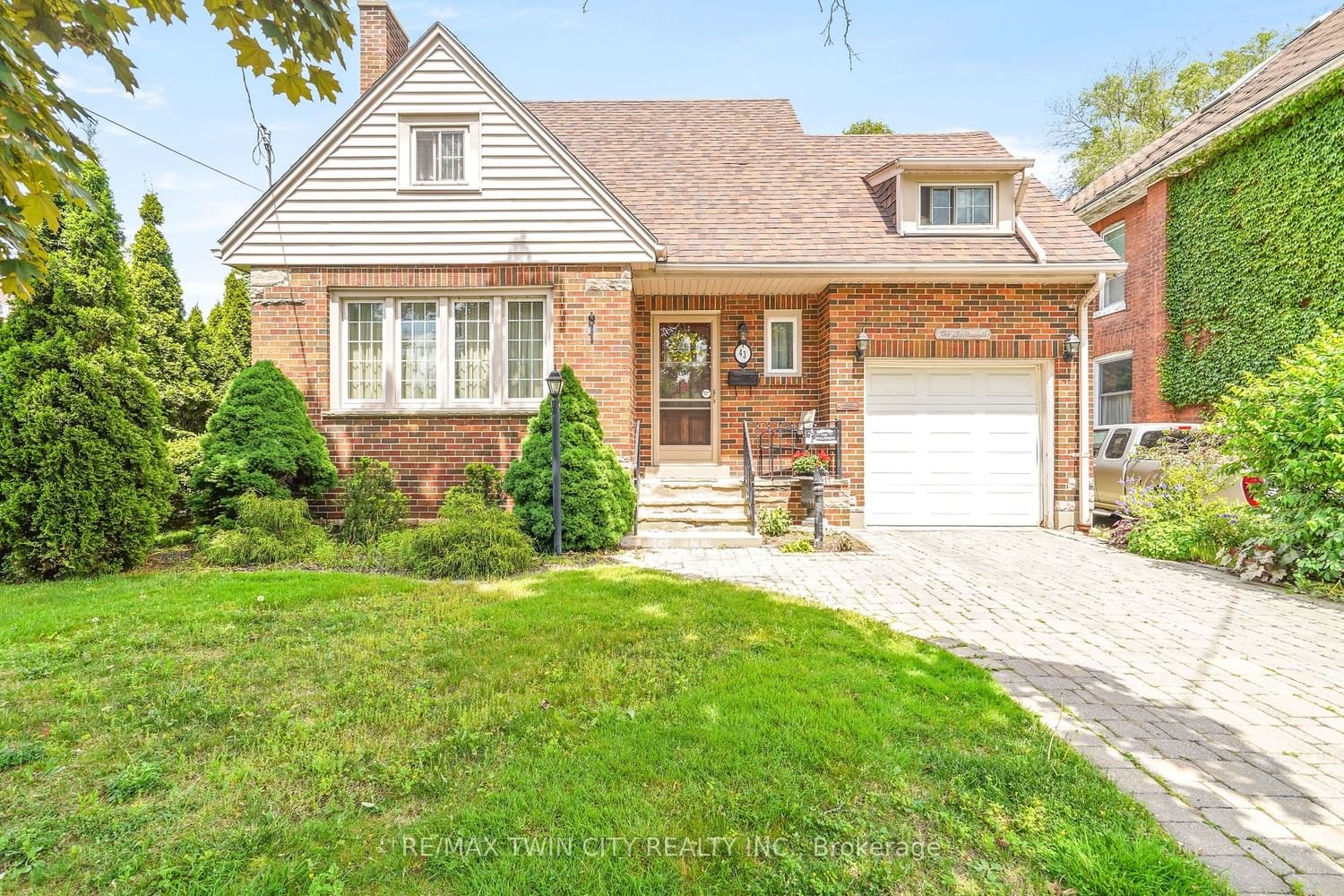$649,000
$***,***
3-Bed
2-Bath
1500-2000 Sq. ft
Listed on 5/28/24
Listed by RE/MAX TWIN CITY REALTY INC.
Welcome to 43 Egerton Street! A charming 3 bedroom, 2 bathroom 2 storey home in the desirable Dufferin neighbourhood that awaits it's new owners featuring a spacious living room with hardwood flooring and a functioning wood burning fireplace, a formal dining room that also has hardwood flooring and leads through into a cozy family room, a bright kitchen, a convenient 2pc. bathroom, and you can begin your day or unwind after a long day in the "Muskoka" room, a screened in three season porch off the back which looks out to the private and well-kept backyard. Lets head upstairs where the first bedroom awaits you at the top of the stairs with hardwood flooring, double closets and lots of natural light. Up a few more stairs youll find bedroom number two that also has hardwood flooring and a quaint nook that's perfect for reading or daydreaming. The 4pc. bathroom is updated with tile flooring and in the primary bedroom you'll find more hardwood flooring, a walk-in closet, and plenty of natural light. You can tinker away in the basement workshop or use the flex room for whatever you may need it would be perfect for a home gym or a craft room but the options are endless. Updates include a new central air unit in 2023, new roof shingles in 2014, new windows in 2014, and more. A wonderful home that has been lovingly maintained by the current owners for many years and just waiting for you to move in and make it your own.
X8379476
Detached, 2-Storey
1500-2000
9+3
3
2
1
Attached
2
51-99
Central Air
Full, Part Fin
Y
Brick
Forced Air
Y
$4,167.92 (2023)
< .50 Acres
101.00x41.00 (Feet) - 102.68 ft x 42.82x102.71x28.49x16.5
